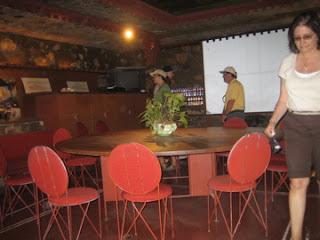This is FLW's office, where he would meet with clients. Oh, and I should mention here that he loves the color red. Interestingly, there was no glass in these buildings originally (FLW thought since this was the desert, and in the desert you live in tents, buildings should be 'like' tents, and tents don't have glass), but his wife complained that it was too difficult to clean, with the animals and weather conditions, and what not. So years later, FLW put in glass windows.

He also used a lot of triangles. You can imagine why. His home is at the bottom of the mountain!

We did not go inside this building, it's primarily used by students. I think there is a kitchen and dining room in there. Notice the mountains in the background!

Here's a close up of the building, see the triangle on top that 'imitates' the mountain? Pretty neat, huh? The triangle is the top of a bell tower.

Not sure if you can see this clearly, but we're heading into the living room; notice how short the doorway is! FLW built for the 'average' person in mind. Most people during his time were shorter than him (he was 5'8"), so his doorways were no taller than 6'! Obviously, it didn't bother me any.

Chair designed by FLW. He lived in Japan for a number of years, hence, the origami-like structure.

View of the living room.

This is so cool. It's a doorway in the wall you can crawl through to get to the other side, haha!

FLW apparently was a movie-buff, hence, the small movie theater.

FLW also enjoyed the performing arts, so he had a theater built. To this day, it's still used for musical performances.

The Cabaret Theater. For evenings of formal, candle-lit dinners while enjoying musical performances. The room is made nearly perfect for sound. I never really thought about it, but I learned that the perfect shape for sound is a circle. Makes sense. FLW was the first person to use aisle lighting, which is in this theater, pretty cool, huh?

Oh, an interesting fact about this architecture school is that the students have to build their own living space, and actually live in it before they graduate! Thanks for joining me on this tour. Tips are greatly appreciated :)
3 comments:
hey I'm so glad you went!!! If you like his work we should make a trip to Falling Water in PA--its beautiful (residential home), though I've never seen it in person...when I was in school they'd have trips to see it every year for the interior design & architecture students.
so cool ! I love FLW, I have yet to have the chance to step into anything he's designed...however, I really admire his take on architecture and how it is influneced by it's surrounds ! exellent photos !!
Post a Comment